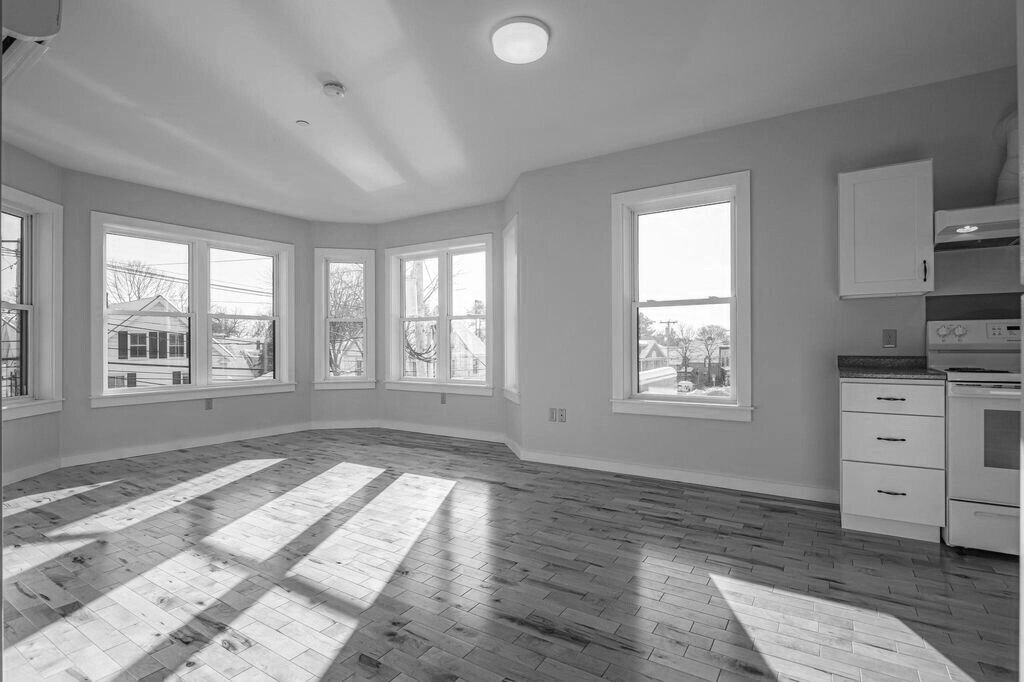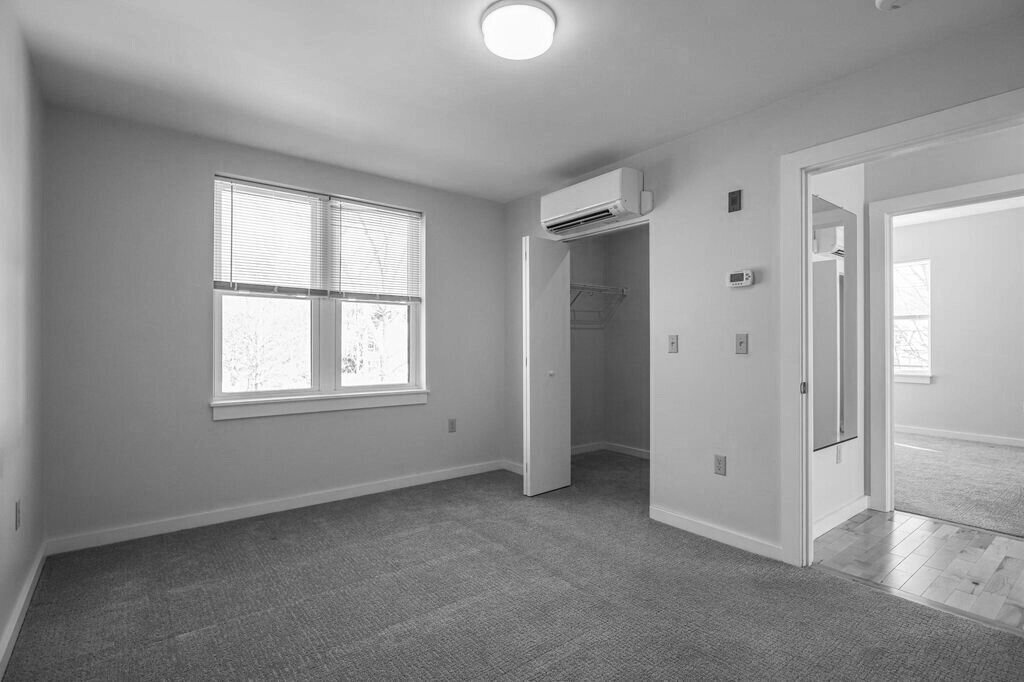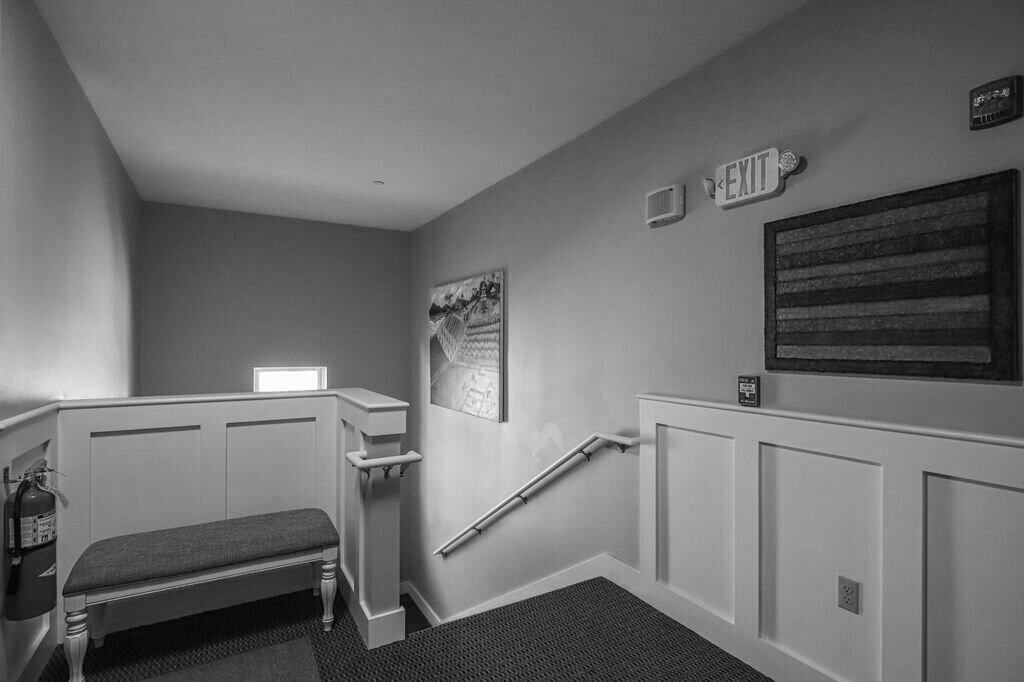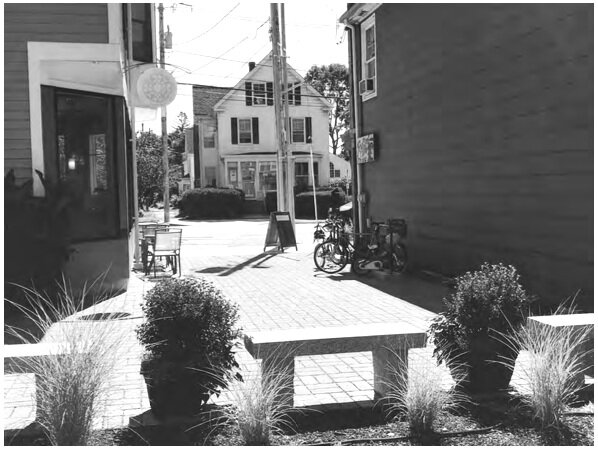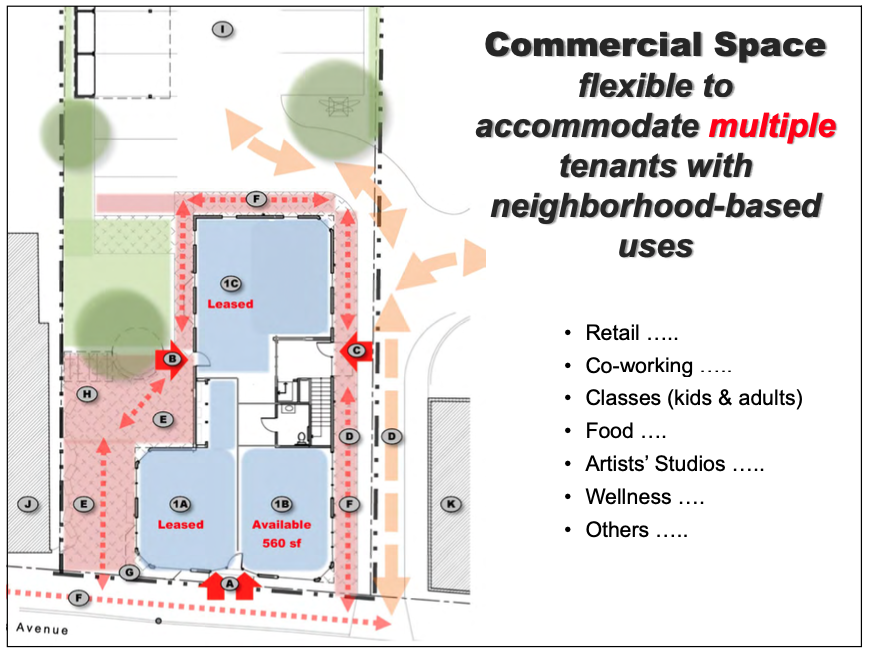502 Deering Center by the Lachmans in Portland, ME
502 Deering Center contains six apartments: four 1-bedroom, 1 bath, and two 3-bedroom, 2 bath, as well as three commercial spaces. The entire building is currently rented.
Written by Ivy Vann
There’s hardly a Main Street in the world that couldn’t use another graceful, elegant three-story mixed-used building: you know, like we used to build. I recently had the chance to sit down with Kiya and Denis Lachman to talk about their new building, 502 Deering Center, in Portland, Maine.
502 Deering Center is a the epitome of a polite, handsome building that does its job well, providing three on-street retail spaces and six upper story apartments. But how did that building get built, on a street which hadn’t had a new building like that in many years? What was the financing like? How did the neighbors feel about a new three-story building?
Denis, who attended IncDev’s 2015 small developer boot camp in Lewiston, Maine, says that he attended the training because as an architect and planner with many years of experience working with downtowns he was interested in the developer side of the equation. Coincidentally he and his wife, Kiya, had been talking about moving the firm’s office from downtown Portland to the off-peninsula neighborhood of Deering Center, where they live. All the parts necessary to building a new building came together that fall: the boot camp, the idea of moving the office, and the appearance of a possible site on Deering Center’s main street.
Part of the boot camp curriculum is to determine whether a building makes financial sense; whether it will return enough in rents to make it possible to do the project. If you can’t get the rent, you can’t do the project. Denis says that he sees that new developers have two paths: they can find an undervalued neighborhood, where the land or building costs are low and where maybe there’s not already the walkable amenities that make a neighborhood desirable and the rents high; or you can go to a neighborhood that is already well-developed and has the amenities but where the tradeoffs are that you are working on tight, complex infill site, often in an historic district. The second path is the one 502 Deering follows.
“It’s quite a bit more expensive and there is more risk, but there’s also more room for economic value in the project,” Denis said.
Traditionally, a developer figures out the likely rents for a project, multiplies that number by 100 and has a good back-of-the-envelope number for how much is reasonable to invest in a project. Kiya says that for this project they actually came at it backwards. “We knew that to build the building that we wanted, it was going to be expensive, so we had to figure out what to do to be able to get the rents we needed in order to build the building we wanted to build.”
At the time of construction, rents in downtown Portland were running about $33 a square foot, while rents on Deering Center’s main street were averaging $13 a square foot. The building needed to be able to generate rents of $23 a square foot — while at the same time construction costs were the same as they were in downtown Portland. “Construction costs were through the roof,” Denis said “and a yard of concrete costs the same whether the likely rent is $50 or $20.”
A yard of concrete costs the same whether the likely rent is $50 or $20.
By making good design decisions the Lachmans were able to produce a building where renters were willing to pay a premium. These involved good windows, careful interior configurations, good materials. “People are so desperate for new, fresh space on an established Main Street that they were willing to pay.”
Having made the decision to build the building, the Lachmans then had to decide how to finance it. Denis and Kiya were very forthcoming about the financial decisions they made and what made it possible for them to make those choices.
“We didn’t have an equity partner, because we thought the risk was too great to involve any one else,” said Kiya. “We took money out of our retirement funds, because we believed the building was going to make money, we borrowed against our house and against a rental property we own, we borrowed from family.”
Because this was the first new building of its kind in Deering Center for many, many years there were no comps to give to the bank when the Lachmans went in with their proposal. They said they are grateful for the local loan officer they worked with who “got it,” and helped explain and sell the project to others in his bank.
There were no comps to give to the bank when the Lachmans went in with their proposal.
Which brings Denis to the thing he came back to over and over in the conversation: the necessity for excellent graphics at the beginning of the project. The firm produced a whole streetscape illustration for the new building, including in the drawings a three-story opera house which had burned down in the 1960s. The lost Lyric Opera building informs the design of 502 Deering in its massing and detailing. When you look at the drawing of the entire street, from the Lyric building to 502 Deering you see instantly how the new building fits into the context of the street.
The former Lyric Theatre is depicted on the far left of the streetscape diagram.
Denis said that the money spent on excellent graphics early in a project makes all the difference in the conversation with neighbors and lenders alike. He said that they began talking to the neighbors, with illustrations, very early in the process, showing the context of the building and also what it was going to look like in very particular ways. This ability to have the conversation with illustrations meant that it wasn’t abstract. “It shifts the conversation from opinion to problem-solving,” he said.
One of the problems which needed to be solved was that of parking and access to parking. On a lot with so much impervious coverage solutions to stormwater needed to be creative. By working with a civil engineer who understood this they were able to create a pocket park and a rain garden to manage the stormwater, as well as create what Denis thinks might be one of the first ‘woonerfs’ in Maine. A woonerf is a multiuse laneway for cars, people, and bicycles that meant they didn’t have to provide a wide driveway to the rear parking. Getting acceptance for this idea with code officials again came down to good graphics and clear diagrams.
Denis also suggested that switching the conversation with neighbors from parking to the desirability of having more people living downtown eliminated some potential opposition. “Deflect the parking concern to things like ‘wouldn’t it be nice to have some shops downtown’? Parking is really just a smokescreen for ‘I don’t want anything to change’.”
Parking is really just a smokescreen for ‘I don’t want anything to change’
502 Deering almost looks like it was built at the same time as the lost Lyric Opera building: It is an extraordinarily polite building. Denis said he never thought of polite as an adjective for a building but that he has always believes that buildings should be good civic neighbors. “I like polite, that’s a good way to describe it!” he said.
Denis and Kiya make clear that they understand they were fortunate to be able to create 502 Deering Center, that they had the time and the resources to do a project in an already lively downtown and make that downtown better. They credit Incremental Development and especially founder John Anderson for the support they received at the early stages of the project. “There was just so much wisdom and experience available. We had such a sense of support and it was so helpful to know other people are doing this.”
Small developers may find it helpful to reference some of Denis and Kiya’s presentation material, including their brochure for tenants and website: http://502deeringcenter.com/



