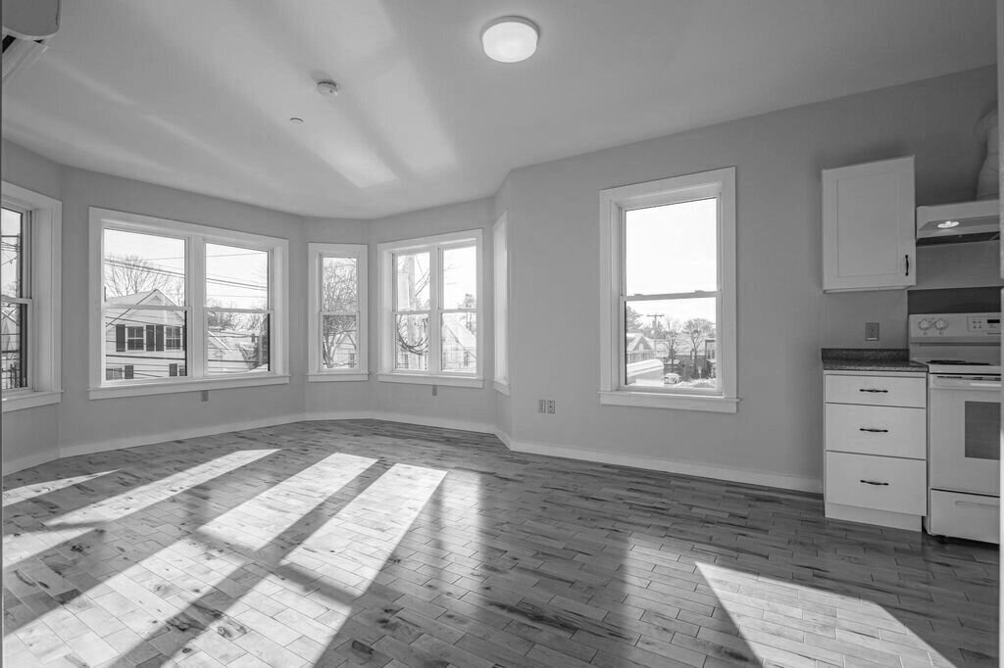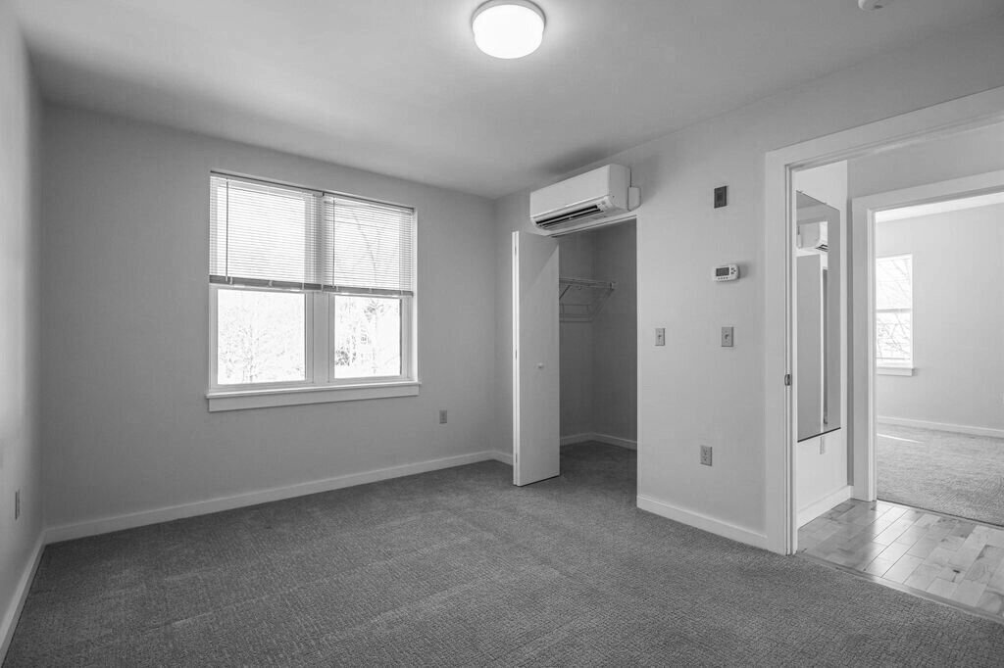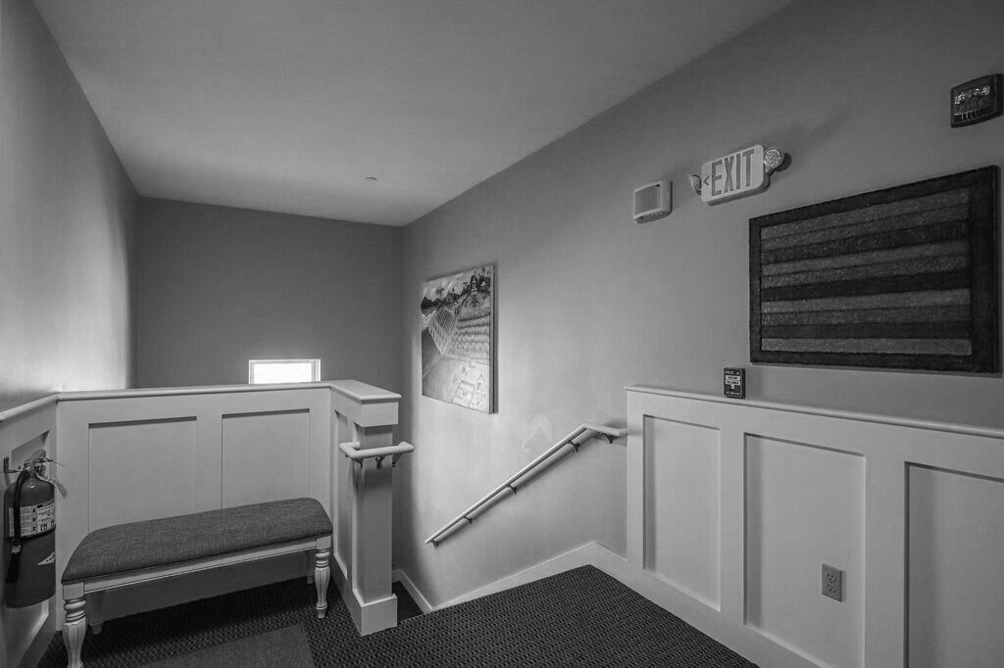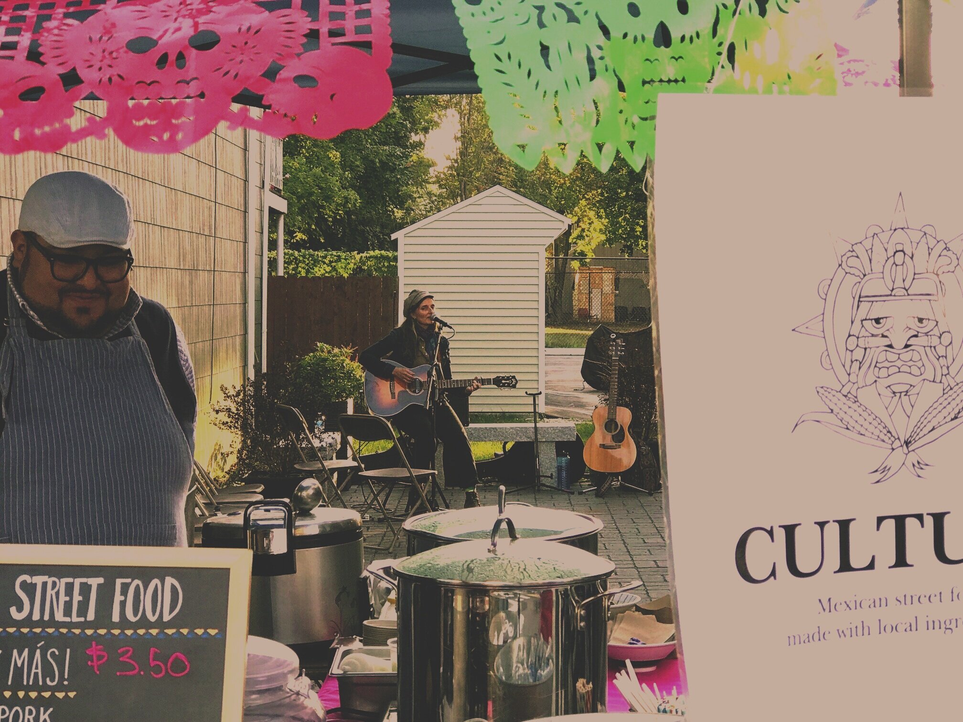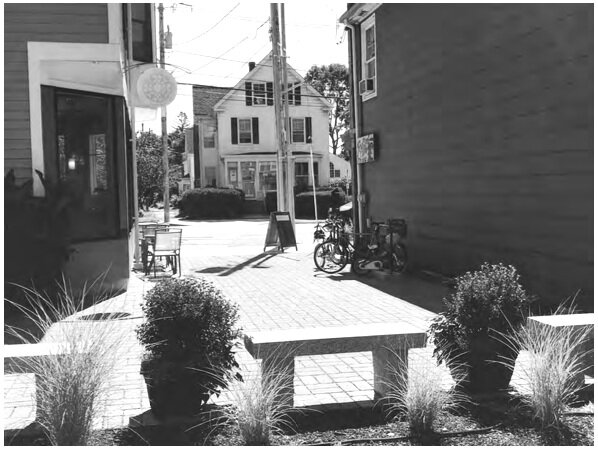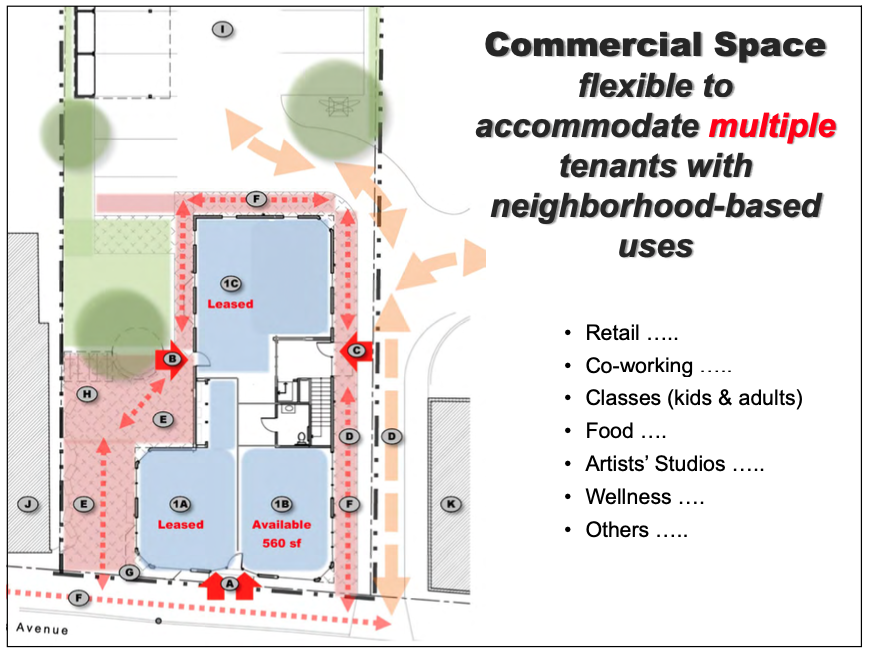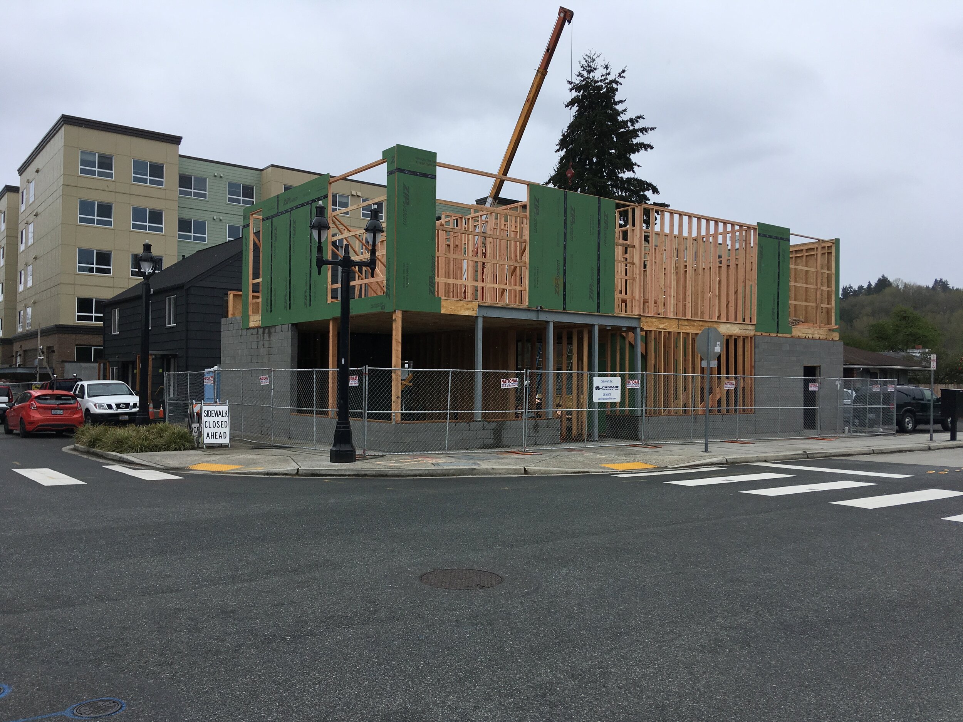
502 Deering Center by the Lachmans in Portland, ME
502 Deering Center contains six apartments: four 1-bedroom, 1 bath, and two 3-bedroom, 2 bath, as well as three commercial spaces. The entire building is currently rented.
Written by Ivy Vann
There’s hardly a Main Street in the world that couldn’t use another graceful, elegant three-story mixed-used building: you know, like we used to build. I recently had the chance to sit down with Kiya and Denis Lachman to talk about their new building, 502 Deering Center, in Portland, Maine.
502 Deering Center is a the epitome of a polite, handsome building that does its job well, providing three on-street retail spaces and six upper story apartments. But how did that building get built, on a street which hadn’t had a new building like that in many years? What was the financing like? How did the neighbors feel about a new three-story building?
Denis, who attended IncDev’s 2015 small developer boot camp in Lewiston, Maine, says that he attended the training because as an architect and planner with many years of experience working with downtowns he was interested in the developer side of the equation. Coincidentally he and his wife, Kiya, had been talking about moving the firm’s office from downtown Portland to the off-peninsula neighborhood of Deering Center, where they live. All the parts necessary to building a new building came together that fall: the boot camp, the idea of moving the office, and the appearance of a possible site on Deering Center’s main street.
Part of the boot camp curriculum is to determine whether a building makes financial sense; whether it will return enough in rents to make it possible to do the project. If you can’t get the rent, you can’t do the project. Denis says that he sees that new developers have two paths: they can find an undervalued neighborhood, where the land or building costs are low and where maybe there’s not already the walkable amenities that make a neighborhood desirable and the rents high; or you can go to a neighborhood that is already well-developed and has the amenities but where the tradeoffs are that you are working on tight, complex infill site, often in an historic district. The second path is the one 502 Deering follows.
“It’s quite a bit more expensive and there is more risk, but there’s also more room for economic value in the project,” Denis said.
Traditionally, a developer figures out the likely rents for a project, multiplies that number by 100 and has a good back-of-the-envelope number for how much is reasonable to invest in a project. Kiya says that for this project they actually came at it backwards. “We knew that to build the building that we wanted, it was going to be expensive, so we had to figure out what to do to be able to get the rents we needed in order to build the building we wanted to build.”
At the time of construction, rents in downtown Portland were running about $33 a square foot, while rents on Deering Center’s main street were averaging $13 a square foot. The building needed to be able to generate rents of $23 a square foot — while at the same time construction costs were the same as they were in downtown Portland. “Construction costs were through the roof,” Denis said “and a yard of concrete costs the same whether the likely rent is $50 or $20.”
A yard of concrete costs the same whether the likely rent is $50 or $20.
By making good design decisions the Lachmans were able to produce a building where renters were willing to pay a premium. These involved good windows, careful interior configurations, good materials. “People are so desperate for new, fresh space on an established Main Street that they were willing to pay.”
Having made the decision to build the building, the Lachmans then had to decide how to finance it. Denis and Kiya were very forthcoming about the financial decisions they made and what made it possible for them to make those choices.
“We didn’t have an equity partner, because we thought the risk was too great to involve any one else,” said Kiya. “We took money out of our retirement funds, because we believed the building was going to make money, we borrowed against our house and against a rental property we own, we borrowed from family.”
Because this was the first new building of its kind in Deering Center for many, many years there were no comps to give to the bank when the Lachmans went in with their proposal. They said they are grateful for the local loan officer they worked with who “got it,” and helped explain and sell the project to others in his bank.
There were no comps to give to the bank when the Lachmans went in with their proposal.
Which brings Denis to the thing he came back to over and over in the conversation: the necessity for excellent graphics at the beginning of the project. The firm produced a whole streetscape illustration for the new building, including in the drawings a three-story opera house which had burned down in the 1960s. The lost Lyric Opera building informs the design of 502 Deering in its massing and detailing. When you look at the drawing of the entire street, from the Lyric building to 502 Deering you see instantly how the new building fits into the context of the street.
The former Lyric Theatre is depicted on the far left of the streetscape diagram.
Denis said that the money spent on excellent graphics early in a project makes all the difference in the conversation with neighbors and lenders alike. He said that they began talking to the neighbors, with illustrations, very early in the process, showing the context of the building and also what it was going to look like in very particular ways. This ability to have the conversation with illustrations meant that it wasn’t abstract. “It shifts the conversation from opinion to problem-solving,” he said.
One of the problems which needed to be solved was that of parking and access to parking. On a lot with so much impervious coverage solutions to stormwater needed to be creative. By working with a civil engineer who understood this they were able to create a pocket park and a rain garden to manage the stormwater, as well as create what Denis thinks might be one of the first ‘woonerfs’ in Maine. A woonerf is a multiuse laneway for cars, people, and bicycles that meant they didn’t have to provide a wide driveway to the rear parking. Getting acceptance for this idea with code officials again came down to good graphics and clear diagrams.
Denis also suggested that switching the conversation with neighbors from parking to the desirability of having more people living downtown eliminated some potential opposition. “Deflect the parking concern to things like ‘wouldn’t it be nice to have some shops downtown’? Parking is really just a smokescreen for ‘I don’t want anything to change’.”
Parking is really just a smokescreen for ‘I don’t want anything to change’
502 Deering almost looks like it was built at the same time as the lost Lyric Opera building: It is an extraordinarily polite building. Denis said he never thought of polite as an adjective for a building but that he has always believes that buildings should be good civic neighbors. “I like polite, that’s a good way to describe it!” he said.
Denis and Kiya make clear that they understand they were fortunate to be able to create 502 Deering Center, that they had the time and the resources to do a project in an already lively downtown and make that downtown better. They credit Incremental Development and especially founder John Anderson for the support they received at the early stages of the project. “There was just so much wisdom and experience available. We had such a sense of support and it was so helpful to know other people are doing this.”
Small developers may find it helpful to reference some of Denis and Kiya’s presentation material, including their brochure for tenants and website: http://502deeringcenter.com/
Cary Westerbeck’s Fir Street Flats
Washington architect Cary Westerbeck spent most of his life in suburbia, far from anything dense or walkable.
“I didn’t even realize how important walkability was to me until later in life. And it’s funny, because I did embrace that in college. It was awesome to walk to clubs and shows and all the stuff you do when you’re 20,” he laughs. “When I was introduced to the concept of walkability, I was like, ‘Oh, I’ve done that, and I loved it!’”
Newly energized to invest in his neighborhood in the center of Bothell, WA, Cary used a standard 30-year mortgage to buy a .06 acre property in April 2014. He moved his family into the existing building in 2015 and set out to become a developer. But he quickly realized that he had a lot to learn.
“Given my trade, I had the building stuff down already. It was all the other stuff that was a mystery. It seems mysterious to all of us at some point, really,” Cary remembers.
Still, his property remained incomplete, serving as a reminder of a dream Cary still didn’t quite know how to fulfill. But in 2016, Cary found out about IncDev, and everything changed.
“I knew these guys could help me realize the dream and keep moving forward,” Cary says.
Cary had a stockpile of frequent flyer miles, and he used them to get himself to IncDev’s soonest Small Scale Development Workshop, taking place in San Antonio, TX. According to Cary, it was a game changer.
“IncDev starts with the idea that you can do this even if you don’t have deep pockets,” he explains. “There’s a way to do it by working small, working smart, hustling, and putting together deals with other people. And that was a little bit extraordinary because most people think you have to have mom and dad’s money or some amazing career in tech with money to burn. IncDev says, ‘Nope, you can do it, and we’ll show you how.’ No one else is doing that.”
Cary says that his biggest takeaway from the Workshop was the confidence that he could really be a small developer, and he learned a slew of new technical skills, as well.
“I learned things I previously had no clue how to deal with, like how to structure financing and contracts, and the process in general. IncDev demystifies everything really well, and they provide us with clear information to declutter getting a project done,” he says.
Full of new knowledge and inspiration, Cary left the workshop and began diligently chipping away at his planned project: a fourplex with three apartments, ranging from 720sf to 1500sf, and a 560sf commercial space. Over the next two years, Cary spent much of his free time outside of his 40 hours-per-week day job consulting with IncDev co founder R John Anderson and hundreds of other small developers on the We Do Incremental Development Facebook group. With the Facebook group members as a sounding board, Cary fleshed out his project, completed the design and engineering, and spoke with a number of small banks about financing.
“Those two years were spent completing the technical side of the process,” he explains.
By the end of 2018, Cary was ready to begin construction. Wanting to devote all of his time and energy to the project, he decided to take a year off of architecture. With 8 and 14 year-old daughters to provide for, Cary says that his wife was crucial in taking the leap.
“She works full-time as a high school teacher, and she’s really been my rock as my income fluctuates from doing all this,” Cary emphasizes.
Construction was completed on the three story, 5200sf building (known to early Alliance alumni as a 4F, “Form Follows Finance Fourplex”) in December 2019. He and his family continue to live in one unit and rent out the other three. When all was said and done, the project cost $1.6mil, and Cary felt like an official developer.
While he did ultimately start taking clients again as an architect, Cary also works part time as a developer. His current project is a new-build on the same lot as his mixed-use apartment building. In the past years, the area has seen an influx of residents due to large companies like Microsoft, Boeing, Facebook, and Amazon. For this reason, Bothell is seeing large apartment complexes popping up left and right, but Cary is working hard to ensure that his city remains human-scale.
“You see those huge projects, but even if I was doing really well as a developer, I wouldn’t be interested in doing a huge one. Small development is accessible and it builds community,” he says. “A city like ours would be better off if we had more of these medium-sized buildings, but dense and urban.”
Cary says the simplest way that he works to build community is by just sitting out on his front sidewalk and saying hello to passersby. He loves Bothell, and he wants to know as many of his fellow residents as possible.
“The quality of life is great, and all of my family is here. As much as I love to travel the world, I always want to come back and stay in Bothell. It’s a good corner of the world. It’s in my bones, really,” he explains.
Inspired by the many people he’s met through IncDev, Cary is trying to build an army in his own “corner of the world.” Currently, city regulations make it difficult to be a small developer in Bothell, but Cary has formed a coalition called Bothellites for People-Oriented Places (BOPOP) that lobbies to make small development less punitive. The group, made up of about nine core members, attends council meetings to ask for change in the city’s zoning code for missing middle housing, slower traffic, the elimination of parking minimums, and incentives for affordable housing.
“We want to see a paradigm shift that will make the climate better for small developers,” Cary asserts. “BOPOP is aggressively trying to change the culture in this city.”
So, whenever Cary meets a potential local developer, he makes it a point to take them out to coffee and help in whatever way he can.
“Mostly I tell them, ‘You can.’ And then I honestly tell them to go to IncDev’s website and Facebook page and start reading some of the resources there. And I tell them, if they can, to fly to a workshop or bootcamp like I did,” he says. “I offer to help coach them and help them throughout the process.”
Cary has even gotten his daughters involved in his buildings, saying that his youngest, especially, enjoys helping out with the new project.
“I love that they’re learning what exactly goes into getting a building up, from the very first shovel of dirt, so that they know they can do it too someday.”
In Cary’s eyes, anyone can (and everyone should) do small development, and he has devoted himself to being an strong advocate for the incremental development philosophy.
“Someone little like me can jump right in and do it. But unfortunately, I’m an anomaly. Not many people are doing these little fine-grain infill buildings,” Cary says. “I want people to wake up and see that we should be doing more of these.”
Jonathan and Katelyn DiGioia’s East Point Duplex
Georgia native and IncDev alumnus Jonathan Digioia is a self-professed nerd. A transportation engineer by trade, he spends his days thinking through systems and processes, and he’s invested in best practices for city planning.
“I want to help do things well and do things right as far as designing places goes,” he says.
Jonathan learned about IncDev through a member of his church who had attended a workshop and thought it might be up his alley. At the time, he’d never done a development project, but he and his wife Katelyn were starting to discuss buying their first home. They initially intended to purchase a standard, single-family home, but attending the workshop opened their eyes to other possibilities.
“I think it kind of helped cast a vision for us for what we could do with our home choice and how we could make it something that is a good thing for us financially,” Jonathan says.
The IncDev philosophy resonated strongly with the couple, who are active in their church and committed to living out their faith by helping to build strong communities.
“There’s a passage in scripture that talks about seeking the welfare of the city you’re in, not just for your own good, but for the good of others, whether they’re believers or not believers,” Jonathan recalls. “That’s a principle I and others in my church had been trying to work out. What would that look like in a practical way? The workshop helped us think more deeply about that.”
For the DiGioias, it looked like a one story, 1700 sf duplex in the city of East Point, GA, just outside of Atlanta. The couple had been renting in the old fourth ward neighborhood in Atlanta, but it was too expensive for them to buy a house there. They were looking for something near the Atlanta midtown and south metro area. Jonathan would need to be near the MARTA train line for work, and they wanted to be in a location where their future tenants would have easy access to the community. East Point is walkable, near transit, and affordable. It was the perfect fit.
In many ways, the house seemed too good to be true. But when they began assessing necessary renovations, reality set in. Given that this was their first time buying any property, Jonathan says their biggest struggle was figuring out how much the needed repairs would cost and whether or not that was a dealbreaker.
“The repairs it needed were more like a death by a thousand cuts kind of thing, and not just one major repair,” he explains.
Armed with the knowledge they’d gained from IncDev, Jonathan and Katelyn worked out the math and bought the house through a traditional mortgage process. They started renovations in August 2018. This was all new to them, and on top of it, Katelyn was expecting their first child. Things were hectic, but the DiGioias were confident that it would all work out.
“IncDev gave us the tools to think about how the project would make sense for us financially. The pro forma process was a helpful way to see the numbers work and know that we were making a prudent investment,” Jonathan says.
Jonathan, Katelyn, and their new baby moved into their 1000 sf, three-bedroom unit in October, and all renovations were completed in December 2018. They began searching for a tenant for the remaining 700 sf, one-bedroom unit. Jonathan says they advertised on a number of websites and quickly found a great tenant through Craigslist. He credits the ease of finding a tenant to the lack of diverse housing options in the area.
“This is a great neighborhood, but the rentals available are mostly single-family homes,” he explains. “If you go toward historic downtown, you’ll start seeing more apartment builds and houses with ADUs, but especially on our block, that’s not really available.”
Going to an IncDev workshop and completing their first project gave the couple the small development bug and they want to develop two to four more residential units in the near future.
“We think that someday it would be cool to be able to invest in a small mixed-use building in downtown East Point,” Jonathan says. “IncDev showed us so many opportunities for future growth. This was just us getting our feet wet!”
Katelyn and Jonathan’s duplex has enabled them to embody the IncDev philosophy and benefit both personally and financially.
“This is a way that we can be positive members of the community by being good landlords and offering good, reasonable housing to people,” he says. “And having this rental income from our house covering part of our mortgage cost made it feasible for Katelyn to be a stay at home mom at this point in our lives.”
Through small development, the DiGioias now have the freedom and ability to do what is most important to them: living out their faith in their community and making the best decisions for the people they love.
Nathaniel Barrett’s 500 Fitzhugh
Nathaniel Barrett, a Dallas-based accountant, attended IncDev’s second workshop in Oak Cliff, TX in 2016. Going into the training, he had a side-hustle development project in mind, but working with IncDev cofounder Monte Anderson helped him realize that the project wasn’t doable. Disappointed but undeterred, Nathaniel went back to his Old East Dallas community and purchased an abandoned commercial building on the 500 block of S Fitzhugh Ave, just down the street from his house, that had been on the market for years with no interest.
Nathaniel says it quickly became evident why the nearly 9000 square foot space hadn’t sold; it was “in terrible, terrible shape.” He thinks many developers in his shoes would have torn it down and built from scratch. But Nathaniel loves the history of his 150 year-old neighborhood, renovated by entrepreneurs and makers who transformed tattered warehouses into thriving clubs and social venues, and he wanted to preserve it.
The $1 million project went over-budget, costing Nathaniel $1.3 million in the end. The only building elements that didn’t need to be replaced were the foundation, some floors, the exterior brick, and the original trusses. For a first-time developer it was a lot to take on and Nathaniel believes he was naïve.
“Once I’d raised the additional money it wasn’t that hard, but it brought me a lot of stress. I started grinding my teeth at night, and I had to buy a night guard. I took a second mortgage on my house, I sold all my stock in the company I used to work for, and I borrowed $150,000 from family and friends,” he explained.
He remembers IncDev cofounder John Anderson telling him that the project was the equivalent of skipping a master’s degree and going straight to a PhD.
“And I was studying every night until midnight to get a C-,” Nathaniel laughed
In hindsight, Nathaniel says a lot of his stress could have been avoided and urges small developers to learn from his mistakes. His first piece of advice is to always have a contingency plan if you need more money. Nathaniel relied too much on early cost estimates and was overwhelmed when things didn’t work out as expected. He also encouraged developers to take the time to understand each piece of construction work that needs to be done in order to ask contractors the right questions.
With perseverance and guidance from IncDev, Nathaniel’s company Barrett Urban Development completed renovation in the summer of 2017. Their work maintained the building’s original façade while giving tenants the freedom to make the suites their own. Nathaniel signed the first tenant in June 2017, a tattoo and body modification shop that occupies a 2,110 sf space for $2,405/mo. Through word of mouth in the community, the next three spaces filled quickly - a 1,834 sf ice cream and juice store ($2,425/mo), a 1,280 sf tortilleria ($1,800/mo), and a 1,280 sf studio dedicated to introducing kids to STEM ($1,700/mo). The last suite in Nathaniel’s building, 1,280 sf going for $1,500/mo, took much longer to fill, which he believes was mostly due to a lack of parking. After Nathaniel built an additional parking lot, the space was leased to a tax firm in December 2018.
Today, the dust has settled and Nathaniel’s stress has faded. What remains is a newly invigorated community. The street is livelier than Nathaniel has ever seen it, and he says it all feels worthwhile. The building cash flows well; when he crunched the numbers, Nathaniel saw that the project still made a profit despite the overruns. The building is now worth $1.5 million, and Nathaniel anticipates all investors will be paid off in the next two years.
After completing the large commercial space, Nathaniel transitioned to something smaller: a 3,200 sf fourplex in the same neighborhood. This project, though smaller and better funded, presented its own set of challenges.
“There were obviously some plumbing issues when it was originally built, and over the years, there’s a lot of rot from that,” he said. “There was a lot of work done incorrectly, so we’re trying to slowly fix all that.”
Even so, the four two-bedroom units are cash flowing well, each bringing in $875/mo, and the plumbing issues gave him the opportunity to work with construction expert and fellow IncDev alumnus Pete Cioe. The pair have been partnering on projects in Dallas ever since.
Nathaniel and Pete are renovating a Vermont Village church into a mixed-use space and recently closed on a new building in the area. There are no definite plans for the newest project yet, but the guys are excited to clean it up and start moving forward. They know that every project will have its challenges and stressors, but Nathaniel said that when he sees his neighbors going for walks, supporting local businesses, and showing pride in the community, the rewards are palpable.
Pete Cioe’s Dallas Dwellings
In the Vermont Village neighborhood of Dallas, TX sits a grey house with a porch. The front steps are decorated with potted plants and a ceramic owl perched in the entryway, waiting to greet visitors. The look is clean and simple with a touch of Southern charm, but the real story behind the house can’t be seen from the street.
When IncDev alumnus Pete Cioe first purchased the fixer-upper, it was almost literally his only possession. Pete had sold everything he owned in North Dallas and purchased a small trailer that he parked behind the house. He lived in the trailer throughout construction, trying (and often failing) to prevent break-ins. At the time, asbestos was covering two-thirds of the house. It needed a new driveway, new windows, and new siding. But Pete saw the house’s potential. He was still a relatively new resident of Dallas, and he wanted to live in a neighborhood with a strong sense of place and feeling of home. He realized that no one else was coming to create that place for him, so he decided to bet on himself.
Pete, a born and raised Rhode Islander, always enjoyed working with his hands. As a child, he did maintenance and construction for his youth group’s yearly haunted house fundraiser. When he bought his first home, he could only afford a fixer-upper, so he renovated it little by little, learning how to tile and paint and scrape popcorn ceilings. Pete was passionate about the incremental development movement before he knew it had a name, so when he met IncDev’s co-founder, Monte Anderson, and attended a workshop in 2016, he was hooked.
“I heard Monte and Patrick Kennedy speak, and I was all like, ‘What is this? How do I join the cult? I want to drink the Kool Aid! I’m in!’” Pete laughs.
When he bought the house in Vermont Village with an eye for incremental development, Pete spotted something a regular homebuyer may have overlooked: the garage behind the house could be a leaseable living space. He worked with architects to plot a 400 square foot accessory dwelling unit (ADU), including a full kitchen and washer/dryer, in less than a third of the space as the 1483 square foot, two-bedroom main house. When he completed renovations on both spaces in the spring of 2019, Pete was inundated with tenant applications for the ADU.
“I must have had over 100 applications on it. We were asking $700 a month, and people were bidding me up to $900,” he recalls. “It was pretty crazy.”
Pete suspects the ADU was so attractive to tenants because of a lack of mixed-income housing in the area. Most places available for lease nearby were created to be occupied by families of four with two steady incomes. The ADU, conservative in both space and cost, provides a new and needed housing option for the neighborhood. Although Pete and his tenant are pleased with the ADU, he is gathering her input to learn from the space. He is always contemplating how it and any future projects could be improved.
Both the house and the ADU have been occupied since mid-May of 2019. And Pete? He’s happily living in his trailer, parked behind his current development project, a church renovation just a few blocks from the house, which he and a fellow IncDev alumnus are converting into a mixed-use building with commercial and residential space. Living in the trailer allows Pete to be fully present for his projects, in both a mental and physical sense. He is wholly devoted to his work, and Vermont Village is all the better for it.
Erin Claussen’s Hotel Royal
IncDev alumna Erin Claussen, Principal and Owner at Toledo Revival, is starting construction on the Hotel Royal in Toledo, OH in April. The property is 8,000 square feet of rehabilitated, mixed-use space in Toledo's Middlegounds neighborhood and contains 2,900 square feet of commercial space and three two-bedroom apartments. From Erin: "I attended a workshop in Memphis in 2017, and the info that I took home from there was so helpful, in addition to what I've gleaned from the small developer [Facebook] group. We are finalizing construction documents, have a tenant for our entire commercial space, and are currently seeking investors to secure construction loans."
Matthew Denker’s 11 Lamberton Place
Matthew, an alumnus of IncDev's first-ever boot camp, is currently constructing a duplex in Rochester, NY.
11 Lamberton Place contains two 850-square foot apartments, each with two bedrooms and one bathroom. Construction began in December 2018 and was completed last month. Matthew held the first open house during the first weekend in May, and is close to getting his first tenants.
To learn more about 11 Lamberton Place, click here.
Ryan Saunders's Washington Street Alley
IncDev alumni Ryan Saunders is spearheading the development of an ally on Washington Street in Greensboro, NC.
From Ryan: “This project involves participation from 14 different buildings and owners and this is a master plan…that I designed and concepted…We are still lobbying the building owners and trying to get grassroots support from community members to help motivate the building owners and the city to participate to make it happen.
I first became aware of incremental development through listening to a podcast from the Switchyards team in Atlanta on which they interviewed Eric Kronberg. He was discussing human scale design and breaking the city down into micro economies. I had the pleasure of spending some great quality time with Jim on a couple occasions when he visited Greensboro, and he said no one should have to go outside of their neighborhood to get essentials: Basic groceries, coffee, a meal, a beer, or a place to meet friends. I have also had great contact with Susana Dancy, and she further indoctrinated me in these practices. Everything combined to look at this alley and understand not only its direct impact but also the radius of impact it has on the city acting as an amenity for potential office users in the area, the ability to springboard from small startup spaces to larger brick and mortar locations, and on turning a dead alley into a river for surrounding property values.”
To learn more about the project, click here.




